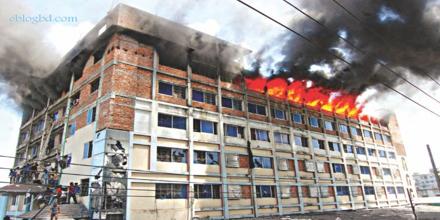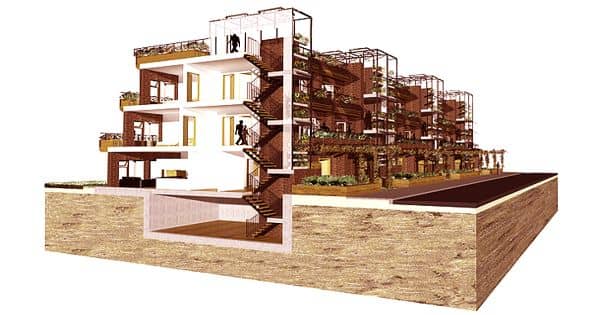Reduction of fire hazard risk in RMG factories in Bangladesh through design and planning approaches
To reduce the fire hazard in RMG we should look into the issue in a holistic approach both from planning and design point of view. Because a well designed factory will not be able to ensure the ultimate fire safety in RMG of Bangladesh. We need to consider the planning approach accordingly. Our survey and analysis represented that the factories in the well planned and designed EPZ, Export Processing Zone have that capacity to reduce the fire hazard risk into that zone and they have very few record of fire hazard where as the factories of Non-EPZ has the devastating hazard record even if the factory was properly designed. Hameem factory fire record is the example in this regards. As the factory was situated in the Non Export Processing Zone it had that limitation for fire vehicle access from the nearest fire station (about 6km far from the factory and the travel time is 11 to 13 minutes to reach to the factory by car) it took 25 minutes to reach the location due to traffic jam, narrow and unplanned road network. Thus the emergency response time was increased. In some cases response time increased up one to two hours to reach to the location. Moreover; due to lack of standard fire separation distance between the adjacent building and community, fire spread rapidly and increase causality.
According to statistic there are only 101 RMG factories are situated in the DEPZ where as we have 1654 factories are located in the Non-Export processing zone and most of these factories are developed in unplanned way in to the commercial and residential area. Most of them have not the proper facilities, equipment & fire safety practice. This paper has that suggestion to reduce the fire hazard in unplanned and non-designed factories through planning and designing approach. Although it is not possible to ensure the standard planning with same facilities like EPZ factories but it will be possible to improve the existing safety conditions and practice to ensure more safety for the millions of poor workers.
Background
After the independence of Bangladesh Ready Made Garments ―RMG‖ industry is the first step for industrial development in this Agricultural dependent country. RMG is the fast growing industry in this country due to the availability of cheap labor. RMG industry is the mainstay of the country’s economy, facilitating sustained 6.0 per cent plus gross domestic product (GDP) growth over the years. It has provided millions of jobs within the industry and among those connected with backward linkages. [Rajon S Md, January 2015] Bangladesh already has a strong foothold in the world’s apparel market. But, rapid and unplanned clustered growth of industries leads to adverse health hazard & environmental consequence in an alarming way. Because, less attention is paid to health & environmental protection; safety regulations are not effectively implemented and fully developed. In the past years several numbers of devastating fire incidences have taken remarkable numbers of workers life which has made the RMG development questionable. Recently the RMG building collapse has broken down the base of RMG sector development of this country and has created a most hazardous work place of the world. These hazards become a great threat for the development of RMG. [Hasan M M, Rashid M M, January, 2015]
Fire hazard in garments is a negative part of this industrial development and the safety record in this industry is one of worst in this world. Fire department of Bangladesh has recorded that 414 workers were killed in 213 factories due to fire hazard from the year of 2006 to 2009. [Annual Report BFSCD, 2010] And this is not the end of this fire incident, loss of life in fire hazard is increasing rapidly and the new records of worker killing are created from one incident to another.
We learn some lessons after a disaster and most often forget about them. People are losing their life, their families facing immeasurable sufferings but the authorities are not concerned until the overseas buyers took actions regarding safety and security of the poor workers. Each new incident of fire and related damage adversely affects the reputation of this industry abroad, especially since the working condition in the manufacturing sectors in the developing countries is a general cause of concern in many developed countries as their giving orders to the RMG companies.
Given the importance of fire safety, there required concrete efforts from the government, the industry lobby (BGMEA) and the international buyers to improve the ‗fire safety culture‘ and this has indeed reduced the fire incidents and losses significantly.
Statement of the problem
RMG industry it is a very dependable sector for employment in Bangladesh. As the country is over populated and majority of the people are living under poverty line so labor is very cheap here and RMG industry is also labor oriented. RMG provides employment to around 4.2 million workers. Especially the poor working women from low income families are working in these factories. [Kabeer N, Mahmud S. Rags, Riches, July 2004] But in most of the factory the workplaces are vulnerable for the workers due to fire hazard and other safety issue.
Workers are exposed to fire hazard and losing their life in fire incident frequently in the unplanned and non designed factories. One the other hand we have designed factories in EPZ where the fire hazard risk is not significant. To improve workers safety in workplace there need to review the RMG fire risk issue through planning and design.
Objective of the Study
This study seeks to provide a systematic analysis on fire hazard in RMG factories situated in DEPZ and factories situated other area in Dhaka city except EPZ. The DEPZ is well planned and buildings are designed as per safety rules whereas most of the factories other than EPZ are vulnerable for fire hazard. The objective of the study is to evaluate the limitations of the non designed factories for fire safety and to make a comparison between DEPZ and other factories in Dhaka City. The outcome of the comparative analysis will help us to draw a guideline to ensure fire safety in RGM industry in Bangladesh. This study will review all the scopes for fire hazard risk reduction in RMG with a holistic approach from planning and design points of view.
Research Methodology
This research has the aim to identify the design limitations of the RMG factories and the detail area planning issue has been analyzed for access road infrastructure, water reservoir, fire service and other planning aspects. In order to know the safety practices in EPZ industries and other factories out of EPZ of Bangladesh the factory buildings, surrounding area, approached road, utility facilities, fire service station, health care facilities etc. all issues related to design and planning will be observed and analyzed in a holistic approach.
Research area
In order to know the safety practices in EPZ industries of Bangladesh the Dhaka Export Processing Zone, Savar with two multinational RMG industries named Youngone Corporation and Queen South Ltd in DEPZ are selected to conduct this research. Basically, an export processing zone (EPZ) is defined as a territorial or economic enclave in which goods may be imported and manufactured and reshipped with a reduction in duties and/or minimal intervention by custom officials (World Bank 1999). Dhaka Export Processing Zone (DEPZ) is located in Ashulia, Savar. It is about 35 kms from Dhaka city centre, 25 kms from Hazrat Shahjalal (R) Airport and 304 Kms from Chittagong Sea Port.
On the other hand the RMG factories which have a devastating fire incidence record in past years have also been considered for case study based on the intensity of destruction and number of worker killed in fire hazard. The Tazreen Fashion lid, Ha-meem Group Factory and Garib & Garib Sweater Factory has been reviewed in detail to identify the reason of fire incidence & fire protection limitations.
According to the last 10 years chronological statement of the fire hazard in RMG factories in Bangladesh most of the fire accidental life losses were happened in the factories which are located Dhaka city and its nearby area. [Annual Report BFSCD, 2014]. Considering the death toll, injury and loss of properties due to fire the Tazreen Fashions factory in Ashulia; fire accident on 24 November 2012, the Ha-Meen Group factory in Ashulia fire tragedy on 14 December 2010 and the Garib & Garib Factory in Gazipur fire incident on 25 February 2010 are the most devastating fire hazard in Bangladesh. In these accidents 124, 29 and 25 numbers of people were killed accordingly.
Methodology
This study used both primary and secondary data collected from the following two sources: Reviewing articles published in the national English and Bengali daily newspapers, web site and journals. Because of the extent and nature of accidents that have already happened in the RMG sector, it has been decided to review articles published in the newspapers both national and international which were published in between 2005 to 2014. The New York Times, The Guardian, The Financial Times, BBC, Al Jazeera, Reuters and PTI, Financial Express, The Daily Star, The Daily Prothom Alo, The Daily Ittefaq, The Daily New Nation, The Daily Independent, Dhaka Tribune, The Observer, and The Daily Jugantor were reviewed. Also the data has been collected from the relevant publications of Bangladesh Garment Manufacturers and Exporters Associations and Bangladesh Fire Service and Civil Defense Authority‘s (BFSCDA) official records.
The nature of this dissertation is descriptive, so instead of doing any survey or using sampling method, observation and selective questionnaire method is used to complete this qualitative research. Most of the necessary information has been collected by physical visit, personal investigation by a factory inspection checklist for fire hazard with garments employees; both descriptive and inferential research was conducted to identify existing practices in their organization.
PRA (Participatory Rapid Appraisal / Participatory Rural Appraisal) tools have been used for the data collection, basically the Key informant interview; KII, Mapping and different Diagrams have been used for area analysis. Preparation & revision of Detail Area Plan, Building layouts with other drawing & standard checklist for Construction and Planning ACT has been verified as per existing condition. PRA is a process in which people, especially the weaker and poorer, are enabled to collate, present and analyze information, making explicit and adding to what they already know (Chambers, 1994).
As the RMG workers are originated from poor rural area and they are killed, injured or traumatized so they want to participate into the process of personal emotion searing rather than conduct a systematic data collection process. So PRA tools are very much appropriate for the research.
Security in charge, Production Manager or Admin Manager has been conducted for Inspection checklist for Fire Hazard in factory. KII has been conducted with the professional planner, architects and engineer those who are working with the ACCORD, RMG Complains and Safe working environment.
Data analysis and comparison between different cases has done very systematic way to review all the scopes for fire hazard risk reduction in RMG with a holistic approach from planning and design points of view.
RMG INDUSTRIES IN BANGLADESH
Evolution of RMG industry and contribution of EPZ for RMG development.
Readymade garments are mass-produced finished textile products of the clothing industry. They are produced according to the generalized measurements which are taken from anthropometric studies not as per custom tailored. They are made from different fabrics and yarns and the characteristic of the RMG depends on the fabrics used in manufacture. They are different in types as per their use mostly outer clothing and undergarments [GDV, Berlin 2002 -2015]. Readymade garments are very temperature sensitive and flammable products.
So there is a high risk for fire hazard in garment factory. 1950 was the beginning of RMG in the Western world. In order to control the level of imported RMG products from developing countries into developed countries, the Multi Fiber Agreement (MFA) was made in 1974. The MFA agreement imposed an export rate 6 percent increase every year from a developing country to a developed country.
To promote the industrialization, many developing countries have implemented exportoriented growth strategies basically for custom-free manufacturing and The Export processing Zone EPZ is the most common form in which this strategy has been implemented. EPZ is engages in export manufacturing since 1960s with the assistance of foreign investment and enjoys preferential treatment which is not generally available in the rest of the country. The zone is well designed and well maintained in all respect as the investors and buyers are very much aware about quality of the product. Although, it is not the only form for custom-free manufacturing. There are other forms like Special Economic Zone SEZ, Export Processing factories EPF or Custom Bonded Factory CBF which produces exports and receives preferential treatment irrespective of location. [Amirahmadi H. Wu W, September 1995]
After the independence of Bangladesh the country has started to reform the industrial areas as because most of the industry owner was West Pakistani and local investor was very few in number. To boost up the economic development of the country a number of steps have been taken. As a part of ‗open door policy‘ the Foreign Direct Investment (FDI) was emphasized. BEPZA Act 1980 was the formal approach to establish The Bangladesh Export Processing Zones Authority ( BEPZA) as the official organ of the government to promote, attract and facilitate foreign investment in the Export Processing Zone (EPZ). In early eighties after a visit by the then World Bank Vice President Mr. Robert McNamara in Bangladesh the EPZ concept has been started. Since then EPZ, in tune with the liberal industrial policy of the government along with investment friendly legal and institutional framework like Foreign Private Investment (Promotion and Protection) Act 1980 have made significant progress. The first EPZ in Bangladesh was set up in South Halishahar in Chittagong in 1983. Following the success government has established other EPZ at Savar in Dhaka in 1993. Now we have eight EPZs in Bangladesh those are located in different location of the country, they are Chittagong , Dhaka, Mongla, Ishwardi, Uttara, Adamjee and Karnaphuli EPZ. [Annual report, BEPZA 2013 ]
Infrastructure Facilities
The success stories of EPZs in different countries formed to be closely associated with the physical facilities provided by them to the potential investors. Therefore, the provision of creating infrastructure, buildings and ensuring public utilities to the investors were planned in the early stage of Bangladesh EPZ.
Infrastructure Facilities
- Basic infrastructure: Electricity, gas, water, road, telecom, e-mail etc.
- Fully serviced plots (Avg. size 2000 sqm)
- Factory building available on rental basis.
- Enclave for workers dormitory.
- Go-down available
- Business support service: courier (DHL, FedEX), Banks, Police station, fire station, post office, C&F agent, shipping agent, MTO etc.
- Administrative support service: shopping center, green area, daycare center, commissariat, health club, investors club, medical center, sports complex, accommodation for expatriates, school and college, public transport etc.
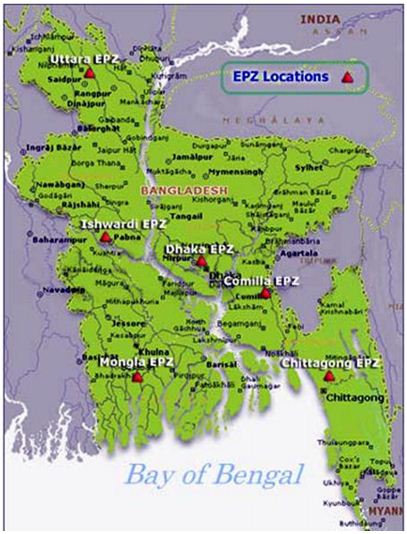
Challenges in development of RMG form hazard point of view.
In recent time it is argued that the crisis in the Ready Made Garment (RMG) sector is not only limited to the wages and allowances of the workers. Productions and exports of the factories have decreased and the price of the apparels is decreasing in the international market. The owners of this industry allege that, the supply of gas and electricity is not continuous, because of which they are to use generators to keep the production process of the factories uninterrupted, resulting in the increasing cost of productions. But it is urgent to reduce the cost of production to comply with the foreign buyers’ demand and the competitive international price. Moreover, serious and untoward incidents in the form of chaos and confusions are frequent in this sector on the basis of rumors and petty demands of the workers. It has become a way of frequently destroying factories by spreading news of misbehavior of the factory owners with the workers.
Even if such allegations are true, it cannot also be denied that there occur frequent abnormal deaths of workers in the garments factories. Major shocking incidents like the collapse of Rana Plaza in Savar on 24 April 2013 killing 1130 workers and crippling about another 1500 of 2438 rescued alive and with about 316 missing. Fire incidents in Tazreen Fashions in Ashulia on 24 November 2012 killed at least 112 workers. [Annual report, Clean Cloth Campaign, 2013] In fact the garments workers sweat their blood in producing garments in the factories and it is alleged that for months after months the owners do not come to the factories; the factories are usually run by the salaried officials who habitually misbehave with the hard working laborers of the factories.
In the face of movements of the apparels workers for raising wages and other demands in 2006, the Export Development Bureau and Bangladesh Garments Manufacturers and Exporters Association (BGMEA) sources said that apparels prices in the international market are gradually falling. Available statistics show that apparels prices increased gradually from the year 1994-95 to 2000-01 with a slight fall in the year 1995-96 compared to the immediate past year after which price jumped. Then from the year 2001-02 prices fell continuously without break up to the last available year 2009-10 (July to November). This caused the apparels owners unwilling to accept Taka 5,000 from Tk.1662 as minimum wage suggested in the New Wage Structure 2010 for the garments workers, because this will, in their view, adversely affect the garments sector. The owners proposed Taka 2,513 as minimum wage for the second time in 2010. Afterwards government interventions made the BGMEA accept the New Wage Structure July 29 2010 with Taka 3,000 as minimum wage. Recently, after the collapse of the Rana Plaza, the government has decided to form a Wage Board to look after the minimum wages of the apparels workers with possible annual increases in that. [Cloth Accord, Improvement of working environment in RMG]
Fire Hazard in RMG of Bangladesh.
According to the analysis of Fire Risk Index (FRI) in Bangladesh, FRI results shown that the mean FRI is 2.8 on a scale of 5.0 for the fire hazard condition of our RMG sector, which indicates an alarming condition. The Fire Risk Index (FRI) is using as a soft parameters of fire hazard for the garment industry. [ Wadud Z, Huda F Y, Ahmed N U, 21June 2013]
Locked exit doors, lack of emergency announcement system and lack of fire drills are the three worst performers among the 24 investigated parameters and require immediate attention from the regulators and stakeholders. Factories that are members of the industry‘s trade lobby generally have better fire safety practices than the non-members. Given the importance of the readymade garment sector in many developing countries, poor fire safety record and lack of information of fire safety are the main reason of hazard in this sector.
Fire in Ha-Meem Factory
The Ha-Meem garment factory is located in the Ashulia suburb in the northwest part of Dhaka, the capital of Bangladesh. Ashulia itself is located outside the levee built to protect Dhaka from floods, and as a result in the rainy season its roads resemble lakes. The surveyed building is located on large premises and is a modern 11-story high-rise building (reinforced concrete structure). It is occupied by offices and a garment factory.

Around noon on December 14, 2010, a fire emerged at the Ha-Meem garment factory, resulting in 28 fatalities and more than 150 injuries. The time when the fire emerged coincided with the lunch break. Consequently, although more than 5,000 employees work at the facility, many of them had gone home or otherwise left the building. The fire was caused by a short circuit in the electric wiring on the 9th floor, where the finished product was stored for shipment. About 450 employees were having lunch on the 10th (highest) floor when the fire broke out, while there were virtually no people on the 9th floor. The fire spread through openings in the outer wall and the freight elevator shaft. On the 10th floor (where the fire emerged) and the 10th floor, there was no fire-retarding partitioning in the main building space (with a floor area of about 4000 m2), and therefore the propagation of the fire in the horizontal direction could not be prevented. The roof on the 10th (highest) floor was severely damaged, and at the time of the survey half of it had been removed, leaving an exposed area. [Kobayashi K, Tanaka M, Survey of the Ha-Meem Garment Factory fire, August 3, 2011]
According to the employees of the Ha-Meem Group, three out of the six available evacuation staircases were usable; however the ascension of smoke could not be prevented since fire-retardant doors were not installed. Also, according to reports, if all evacuation staircases had been unlocked, evacuation via the staircases would have been easier, and there would have been fewer casualties. In a hearing with the employees of the Ha-Meem Group as part of our on-site investigation, we found that three out of the 28 fatalities occurred on the top floor due to asphyxiation. The remaining 25 fatalities occurred when it became impossible to use the evacuation staircases due to hot air and smoke, when people started jumping out of windows or attempted to make lifelines from joined rags and used them to escape down the walls. However, officials stated at the hearing that some of the employees were using the evacuation staircases even after others had started jumping from the windows.
It was assumed that after some of the staircases had become unusable due to a sudden surge of smoke and hot air, employees who were close to them did not look for other staircases, even though there was one which was unlocked and still usable, and instead panicked and started jumping from nearby windows. [Sarkar K, Mollah S, The Daily Star, December 15, 2010]
FINDINGS FROM THE CASE STUDIES
After analyzingCases and the above fire accident, we can see that the main reason forthe serious accident at Tazreen, Garib & Garib and Ha-meem may have been due to negligence of the safety measures and compliance by the owners which caused the life of almost 50 workers. The factory building did not have a proper fire exit and the staircase was narrower than is required. The fire exits were locked and the workers were trapped inside the factory building. It is clearly written in the safetyrules and compliance that they have to have a properstaircase of a certain width and that the exits should not be locked. They did not have a fire hose, which could at least prevent these horrifying accidents. There were no trained workers who could help the unfortunate to escape off.
It is revealed thatfire hazardsin the garmentfactories become dangerous when the employers keep the main door locked. This is a serious violation of the revised Factory Act of1965 which provides that ―In every establishment the doors affording exit from any room shall not be locked or fastened so that they can be easily and immediately opened from inside while any person is within the room, and all such doors, unless they are of the sliding type, shall be constructed to open outwards or where the door is between two rooms, in the direction of the nearest exit from the building and no such door shall be locked or obstructed while work is being carried on in the room‖.[Act VI, Article 62; Section III].
Table: Comparison of basic facts of 3 cases: Tazreen Fashions, Garib & Garib and Ha=meem Factory fire incidences.
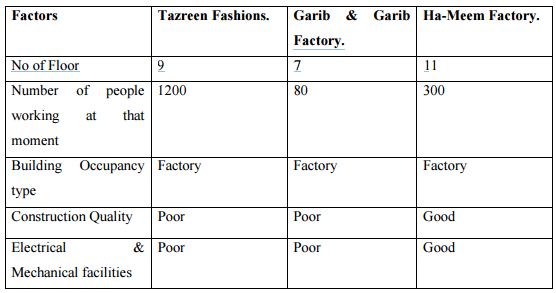
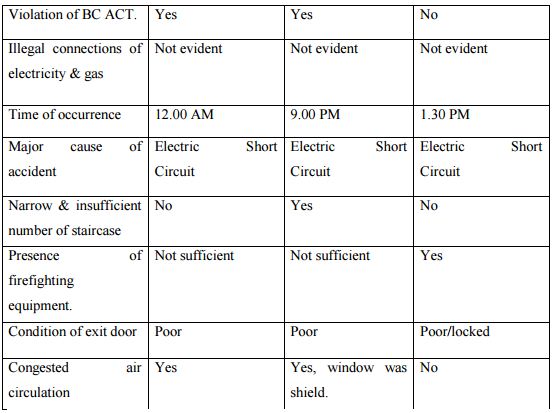
There is no clear relationship evident between time period and the incidents (see Table). Staircases are narrow and blocked. The reasons behind all of the incidents were closer to each other. Analyzing these cases we can figure out some common reasons for the tragic accidents.
The present situation in most of the Bangladesh‘s garments industries (excluding a very few) are due to the following reasons:
- The air circulation is congested.
- The working space is not ventilated.
- Poor natural and artificial lighting system.
- Escape routes are crammed with work tops and haphazardly kept combustible materials.
- Improper, indiscriminate and exposed wiring system and electrical design, and also having illegal connection.
- Careless smoking and spitting habits.
- Narrow and insufficient number of staircases. Some of them are open newel.
- Exit points at ground level are locked or made very narrow for security reason and boiler unit, ironing area, generator and sub-stations etc sensitive functions are located in ground floor along with the flammable materials storage and packaging unit.
- Overload equipments and appliances were used beyond the electrical load capacity calculation.
- Heat generated from steam iron and boiler section. Air circulation is congested.
- Presence of highly combustible materials create excessive fire load.
The situation has improved a lot, but yet a worked-out escape route is still difficult to find.
Here are some of the reasons:
* Routes are blocked by storage materials
* Machine layout is often staggered
* Lack of signage for escape route
* No provision for emergency lighting
* Doors, opening along escape routes, are not fire resistant.
* Doors are not self-closing and often do not open along the direction of escape.
* Adequate doors as well as adequate staircases are not provided to aid quick exit
* Fire exit or emergency staircase lacks proper maintenance
* Lack of proper exit route to reach the place of safety
* Parked vehicles, goods and rubbish on the outside of the building obstruct exits to the open air.
* Fire in a Bangladesh factory is likely to spread quickly because the principle of compartmentalization is practiced.
* Lack of awareness among the workers and the owners.
Comparison between the findings of the case studies:
Tazreen Fasion was located in a residential community about half a kilometer apart from the highway which actually increased the time to reach the firefighting vehicle to the factory.
Moreover the factory was not designed and no firefighting equipment was there to protect the fire or ensured safety to the worker.. Also they had mismanagement due to awareness and training.
Although Garib & Garib factory was located on the highway but there was no proper loading unloading system in the factory complex. The Factory buildings were arranged in a very congested way. No standard had been maintained for factory planning. The building interior arrangement was improper in zoning. The most fire sensitive machineries and flammable finished product were placed in the same floor where from the fire was started. Natural light was very low into the building and ventilation was sufficient due blocked windows.
The Ha-meem factory was located on the Dhaka Ashulia highway and it was linked with a standard internal roadway, the loading unloading system was also properly designed. The factory had own water reservoir and a natural water body into the factory compound. The factory building was also well designed, spacious & well ventilated and had adequate lighting. It had sufficient firefighting equipment on floor. But the lack of awareness and training is the root cause for the devastating fire hazard.
Whereas the DEPZ factories Youngone Corporation and Queen South limited are well planed and properly designed. According to the survey these factories are well located adjacent to the wide and straight internal road of DEPZ. Youngone is in the old part of EPZ and Queen South is in the new part. Both of these factories are directly connected to the highway and the fire station can be reached within 10min from the factories. Although the Queen South factory is located to the opposite side of the highway (new part of DEPZ) but during emergency it can be possible to reach on time to save life and property. These factories have proper zoning as per functional linkage. To maintain the fire separation distance the most hazardous functions like boiler unit, electrical sub-station are apart from the main working area and packaging & storage area where the flammable goods are handled. The buildings were constructed as per standard setback area with a standard fire separation from the adjacent plot. These factories had proper loading unloading area where vehicle can easily move and do the operations. Electric pole and over head electric supply line are in standard clear height where the firefighting and loaded vehicle can frequently pass through. The street water supply distance is within 23 meter from the factories and these factories have their own water reservoir also.
Both the factories have sufficient fire exit stair located within the standard distance 30.50 meter and directly exposed to ground floor assemble area. There are fire commend station adjacent to the guard room where the approved Prints of Evacuation Plans, approved Prints of Fire Suppression Plans, Fire incidence record, Fire-equipment maintenance and Fire Drill Log Book are kept. Also the approved prints of Evacuation plans with firefighting equipments are kept beside the exit stair. The escape route, machine area, goods stock area are properly marked and danger sign, exit sign etc all are placed as per standard. Emergency light, Fire alarm, First aid box, etc are provided for fire safety. Equipments are regularly checked and regular fire drill are maintained & recorded.
In a nutshell the DEPZ factories have the fire safety culture to ensure the better working environment for the RMG workers.
Comparison between the findings of the case studies:
Tazreen Fasion was located in a residential community about half a kilometer apart from the highway which actually increased the time to reach the firefighting vehicle to the factory.
Moreover the factory was not designed and no firefighting equipment was there to protect the fire or ensured safety to the worker.. Also they had mismanagement due to awareness and training.
Although Garib & Garib factory was located on the highway but there was no proper loading unloading system in the factory complex. The Factory buildings were arranged in a very congested way. No standard had been maintained for factory planning. The building interior arrangement was improper in zoning. The most fire sensitive machineries and flammable finished product were placed in the same floor where from the fire was started. Natural light was very low into the building and ventilation was sufficient due blocked windows.
The Ha-meem factory was located on the Dhaka Ashulia highway and it was linked with a standard internal roadway, the loading unloading system was also properly designed. The factory had own water reservoir and a natural water body into the factory compound. The factory building was also well designed, spacious & well ventilated and had adequate lighting. It had sufficient firefighting equipment on floor. But the lack of awareness and training is the root cause for the devastating fire hazard.
Whereas the DEPZ factories Youngone Corporation and Queen South limited are well planed and properly designed. According to the survey these factories are well located adjacent to the wide and straight internal road of DEPZ. Youngone is in the old part of EPZ and Queen South is in the new part. Both of these factories are directly connected to the highway and the fire station can be reached within 10min from the factories. Although the Queen South factory is located to the opposite side of the highway (new part of DEPZ) but during emergency it can be possible to reach on time to save life and property. These factories have proper zoning as per functional linkage. To maintain the fire separation distance the most hazardous functions like boiler unit, electrical sub-station are apart from the main working area and packaging & storage area where the flammable goods are handled. The buildings were constructed as per standard setback area with a standard fire separation from the adjacent plot. These factories had proper loading unloading area where vehicle can easily move and do the operations. Electric pole and over head electric supply line are in standard clear height where the firefighting and loaded vehicle can frequently pass through. The street water supply distance is within 23 meter from the factories and these factories have their own water reservoir also.
Both the factories have sufficient fire exit stair located within the standard distance 30.50 meter and directly exposed to ground floor assemble area. There are fire commend station adjacent to the guard room where the approved Prints of Evacuation Plans, approved Prints of Fire Suppression Plans, Fire incidence record, Fire-equipment maintenance and Fire Drill Log Book are kept. Also the approved prints of Evacuation plans with firefighting equipments are kept beside the exit stair. The escape route, machine area, goods stock area are properly marked and danger sign, exit sign etc all are placed as per standard. Emergency light, Fire alarm, First aid box, etc are provided for fire safety. Equipments are regularly checked and regular fire drill are maintained & recorded.
In a nutshell the DEPZ factories have the fire safety culture to ensure the better working environment for the RMG workers.
Table: Comparison of survey findings of DEPZ factories and Non EPZ factories in Dhaka.
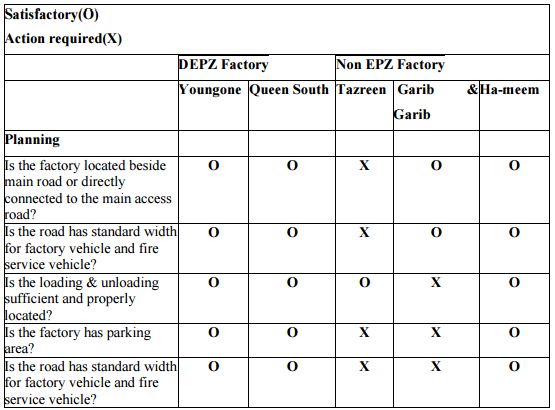
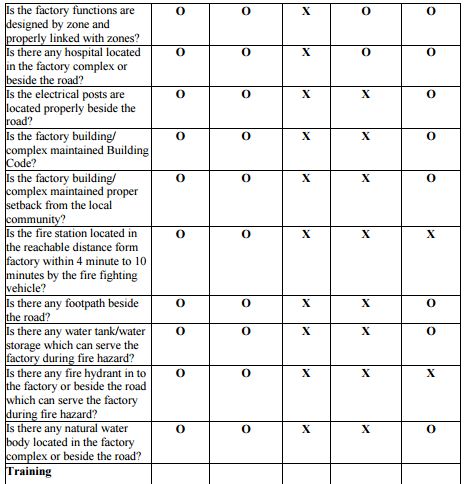
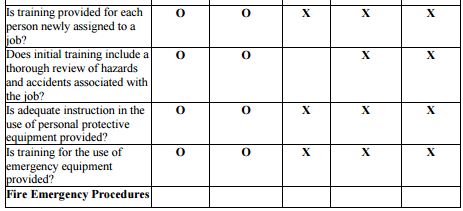
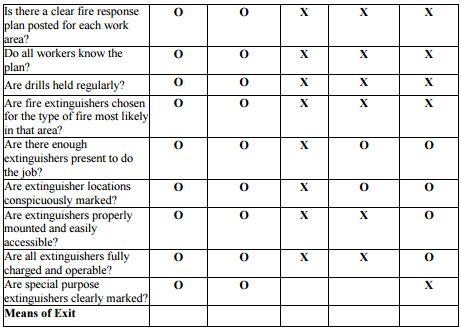
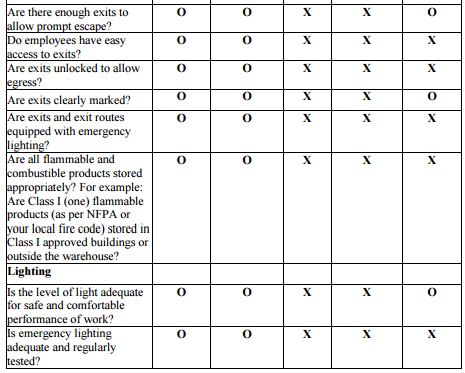
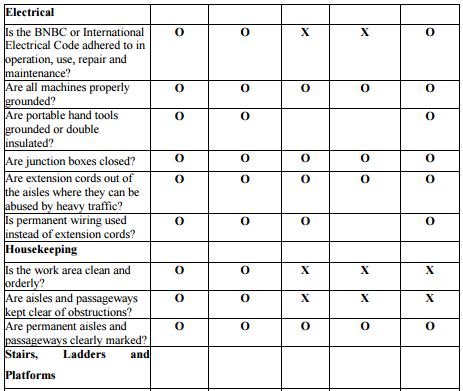
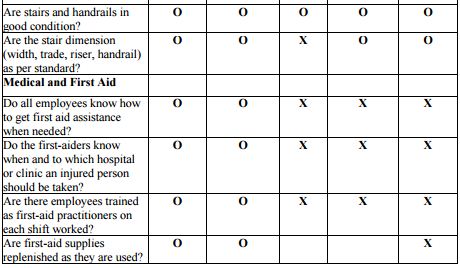
REDUCING FIRE HAZARD IN RMG
There are only 101 RMG factories are located in DEPZ they well designed and fully equipped to ensure total safety for the workers. The factories have the standard practice for safety regulations. One the other hand, there are 1654 RMG factories in Dhaka district [Department of Inspection for Factories and Establishments, Ministry Of Labor And Employment, Bangladesh] which are developed in a scattered way and located in the industrial, non-industrial zone even in the dense residential area. A large numbers of RMG factories are developed beside the DEPZ, Saver, Ashulia, Gazipur district. 390 of them are located in Ashulia, Saver and 963 factories in Gazipur district. As per record most of the devastating fire hazard were occurred in Ashulia and Gazipur district. [Investigation report, Stain & Partners, November 2013]. Height numbers of workers were killed in these three fire incidence in RMG of Bangladesh; the Tazreen fashion and Ha-meem Group factories in Ashulia and Garib & Garib factory is in Gazipur. All these factories are located in the nonExport Processing Zone.
According to the survey analysis and comparison of DEPZ and non-EPZ factories we should look into fire hazard in RMG in a holistic approach. To improve the existing fire safety and firefighting conditions of the non-EPZ factories it is very important to develop a realistic planning. As we would not be able to include all factories in EPZ or to provide all the standard facilities as require but the existing situations can be improved.
According to the disaster risk management cycle proper step can be taken sequentially:
- Warning: Early warning by fire alarm and announcement during fire hazard to reduce panic effect. False alarm and wrong announcement must be avoided.
- Emergency response: Immediate and efficient Firefighting, Safe and sound evacuation and to provide first aid to the victim.
- Rehabilitation and Reconstruction: Proper assessment after the fire hazard to identify the root cause and perfect planning and design for the future hazard reduction.
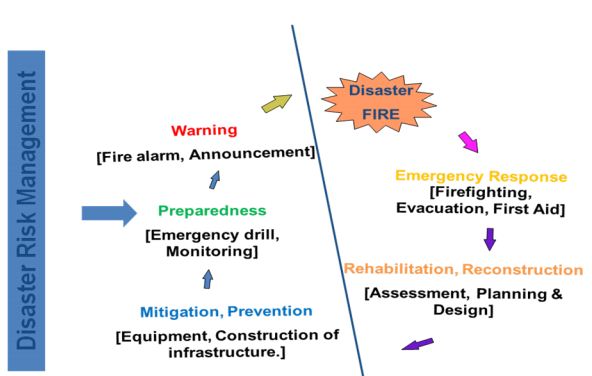
Figure: Disaster Management Cycle.
It is very important to evaluate the problem in a holistic approach to solve it perfectly. Fire management in the RMG factory is only the improvement the early warning system or firefighting and evacuation during fire hazard it is require to develop the factory area, adjacent community and infrastructure through design & planning approach. The fire fighting appliances need to ensure for fire hazard. Workers training, emergency drill and proper monitoring of fire safety issue will reduce the loss of life and property.
FIRE SAFETY REGULATIONS FOR READYMADE GARMENTS INDUSTRY
The guide law for construction of buildings in Dhaka and Chittagong, Mahanagar Nirman Bidhimala – 2008, has put on some parameters to architects, engineers and land developers to provide various life saving facilities in building projects at Dhaka and Chittagong as mandatory rules. At present the system is strictly followed during the construction phase of a building. But after the construction phase is complete, new tenants and floor owners take possession of the generally open floor spaces and design or decorate the interiors according to their own demand. This sometimes narrows down circulation zones or makes the circulation system complex making the journey to emergency exit a tough one.
In Bangladesh there are different sets of rules for different areas. The reason might be to accommodate needs of specific locations while ensuring a safe environment. Since population density is higher in cities the rule is kept tighter here. Although more detailed, specific and elaborate in many dimensions, having no defined difference between direct distance and length of travel, is a negative point of Bidhimala – 2008. The EPZ building rule is meant specifically for buildings to be constructed within the EPZs. It is written as a code especially for factory buildings. Although less elaborate than Bidhimala – 2008 in many dimensions, the segregation between direct distance and length of travel is a positive aspect of EPZ building rules.
Table: Comparison between Building Construction Act – 2008 and EPZ building code.

Building occupancy type as per BNBC
G = Industrial building (Low and moderate hazard industries)
H = Storage building (Low and moderate fire risk storage) J = Hazardous building (Explosion hazard building, Chemical, biological or radiation hazard building)
Table: Chart for determining stair dimension, (EPZ building code.)
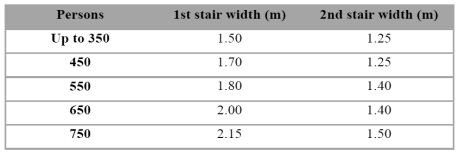
Limited Practice of Planning Norms:
Except in some planned areas, Dhaka is more or less an organic city with the substandard enforcement of planning laws. Most of the areas of the city are characterized by narrow road system which in many cases is obstructing the entrance, movement and maneuver of fire service vehicles at the time of emergency. The low mobility on the road system also increases the response time of the authority and ultimately causing serious fire destruction in minor cases. As the number of fire stations is limited and long distance to travel by the fire fighters causing difficulty to provide timely support to the people in most of the cases. Dhaka City is gradually losing its retention ponds and natural reservoirs due to excessive population pressure and unplanned urbanization. Many khals and lakes have been subject to encroachment and filled up for construction of buildings. As the city has no street fire hydrant arrangement and along with the gradual disappearance of natural water sources, the fire fighters usually have to face the scarcity of water during the fire fighting.
Moreover, a land use zoning for Dhaka City is not established. It is very usual to find the indiscriminate intermixing of various uses, such as residential, commercial and industrial uses together in same location. On the other hand, due to absence of sufficient setback the structural density of Dhaka City is very high compared with other cities of Bangladesh. Considering these factors, Dhaka City is one of the most fire disaster prone city of the country. [Islam M M, Adri N, June 2008.]
To improve the fire safety and structural integrity of RMG factories in Bangladesh—and overall safety of workers—the Alliance is committed to conducting factory safety assessments in 100% of Bangladeshi RMG factories producing for its members by July 10, 2014. These assessments, conducted by qualified independent engineers, provide factory owners with a technical understanding of the fire safety and structural concerns related to their facilities, and prompt action plans that aim to systematically and sustainably improve safety conditions for garment workers assessments are conducted using the Alliance Fire
Safety and Structural integrity Standard which cover fire and electrical safety and structural integrity requirements, and is harmonized with the standards used by the National Tripartite Committee and the Accord on Fire and Building Safety in Bangladesh. [Alliance Fire Safety and Structural Integrity Standard, August 12, 2014]
The Alliance Standard has been harmonized with the requirements of the factory assessment guidelines developed by Bangladesh University of Engineering and Technology (BUET) for the NTPA. Throughout this process—facilitated by the ILO—input was incorporated from factory owners in the Bangladesh RMG industry, professors from BUET, and other technical experts. In alignment with the NTPA, the Standard is founded on the requirements of the 2006 Bangladesh National Building Code (BNBC), with minimal number of stronger requirements were deemed necessary and practical.
Planning Method for Reducing Fire Hazard in RMG industrial areas in Bangladesh. Planning considerations: Three important issues must be considered to reduce the fire hazard in RMG.
Standard Fire Separation Distance.
One of the key concepts of fire safety in industrial building is to limit the spread of fire throughout a building with a physical barrier, known as a Fire Separation. There need to maintain the standard fire separation distance between the buildings adjacent to each others. A fire separation can be a wall, ceiling or floor of a building. Several fire separations are often used in combination to surround a given space and contain fire within it; this space is termed a fire compartment.
Separation Distance: All buildings and structures should be separated from other buildings in accordance with BNBC Part 3, Table 3.2.2 and BNBC Part 3 section 2.4.1.3. Exterior walls of exit enclosures in buildings must meet the requirement of BNBC.
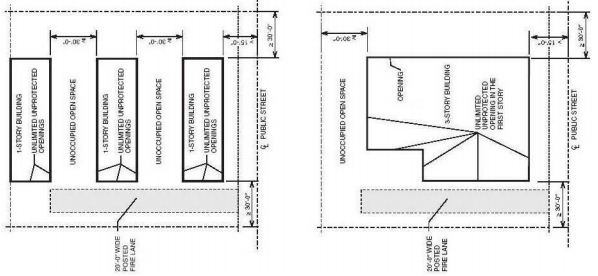
Table 11: Fire Resistance Rating of Common Construction Elements.
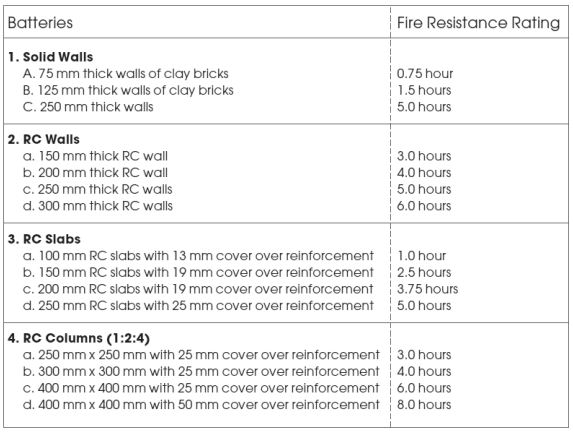
A fire-resistance rating is a measure of the length of time a properly constructed and maintained assembly can withstand fire conditions. In the case of a fire separation, a fireresistance rating identifies the time for a fire to burn through from one compartment to another (30 minutes, 1 hour, 2 hours, etc.). [National Building Code of Canada, 1995]
Considering the limitations of easy access of firefighting vehicle and subsequent traffic jam there need maintained the fire separation distance between the adjacent buildings. For the Non EPZ the factory boundary wall must be constructed with the height fire rated so that the adjacent building can be protected from fire.
The planning and development authority divide the area under their jurisdiction into distinct fire zones. The basis for this zoning shall be the fire hazard inherent in the buildings and the degree of safety desired for the occupancy accommodated therein. The occupancy G represents the industrial buildings which are considered in the Fire Zone 02.
According to BNBC all the occupancies are divided into 3 fire zones as per this fire risk. The Residential, Institutional or other buildings having low fire risk (Fire Zone 01) beside Industrial occupancy (Fire zone 02) must need a fire separation distance and fire protection measure can be taken from hazardous occupancy buildings. Green belt can be provided in between the setback area of the adjacent buildings which may create a barrier to spread fire.
Emergency Response Time:
―Speed, Service, Sacrifice‖ is the motto of Bangladesh Fire Service and Civil Defense. But the unplanned narrow road, uncontrolled traffic congestion always reduces the speed of the firefighter‘s vehicle to reach to the incident point.
According to the record, BFSCD’s performance to reach the fire source for fighting during fire hazard and duration of the fire. Even when only the short-lived fires (lasting for up to 15 minutes) are considered, fire trucks had reached the site before the fire had been put out in almost a fourth of all cases. In a little less than half the case they did not reach the scene at all and in the other cases they reached the scene too late. In fires that lasted for more than half an-hour, there was no case of failure to reach the site, though in nearly a fourth of the cases, they reached there after the fire had been extinguished. This did not happen for any of the fires that lasted for over 45 minutes. [Moniruzzaman K M, Haque F M K, 1999 ]
Road network & Standard width:
Emergency road network with emergency aisle for fire fighting vehicle and one way direction for traffic can be developed during fire hazard. This network can be monitored by GIS data or satellite system. Early warning can be maintain through local announcement, FM radio and other media.
Road width for all land use planning must be maintain as per DAP, Detail Area Plan, Building Construction ACT. And BNBC Standard width and free from obstacle like unplanned hanging electric cable, electric post height and position etc need to consider so that the fire fighting vehicle and ambulance can have the direct and easy access during fire hazard.
Firefighting Equipment and Facilities:
Most of the factories in non-Export Processing Zone have the limitations of fire safety facilities like adequate quantity of water supply for fire fighting, first aid service and assemble area for the victim etc. In this regards the factories situated in mixed-use zone may be considered into cluster for fire service planning. Two and more factories can be considered into one cluster into the mixed used community (RMG factories situated in residential, commercial & others). A community water tank with sufficient capacity of water may be provided into the government school, college or mosque. The school, collage or government medical center may be converted into primary assemble area for the victim. During Tazreen fire the Nischantopur primary school was converted into primary assemble are for first aid treatment and also the dead body was kept there for identification.
Fire control unit: Small fire control booth can be developed with small scale firefighting equipments for each factory cluster. Fire man with the community volunteers can provide service before the fire-station‘s large vehicle reach to the incident point.
Design Method for Reducing fire Hazard in RMG factories of Bangladesh.
Only the designed building environment can ensure the total fire safety. To provide for the planning, design and construction of buildings and associated works and to make provision for the rendering safe of dangerous buildings the following fire safety objectives should be met:
Safety for Life and Property: Fire safety provisions should be provided for:
- Protection of life of building occupants.
- Minimization of fire spread between fire compartments.
- Prevention of building collapse as a result of fire.
- Facilitation of firefighting and rescue by fire services personnel.
To ensure the above mentioned safety for life and property the factory building must have the provision for the following building design features as per NFPA and BNBC standard.
- Means of Escape
- Fire Resisting Construction
- Means of Access
- Fire Safety Management
Means of Escape:
Means of escape is the structural means whereby a safe route is provided for persons to travel from any point in a building to a place of safety beyond the building without outside assistance.
Every building shall be provided with such means of escape in case of emergency as may be required by the intended use of the building.
- A building, fire compartment or storey should be provided with adequate means of escape for all occupants to evacuate safely without being overwhelmed by the effects of fire and should have adequate fire safety provisions to protect evacuating occupants from the impact of fire.
- The means of escape within a building should have adequate lighting for identification of the locations of exits and paths of travel to an exit in case of fire.
- Sufficient warning should be provided to the building occupants to evacuate in case of outbreak of fire.
- Building management should provide an appropriately and effectively managed process to allow for orderly evacuation in case of fire.
- Adequate signs should be provided for identification of the means of escape in case of fire.
- Means of escape for tall buildings should be appropriately designed to: (a) allow occupants to take a short rest safely, whilst evacuating; (b) minimize the threat of smoke within staircases; and (c) provide an area for firefighting staging activities.
The following factors should be considered for complying with Safety performance requirements:
(a) Use Classification of the building like Electrical Sub-station, Boiler area, (most hazard building), flammable area etc;
(b) Occupant capacity, nature, location and awareness;
(c) Fire hazard, its potential growth and duration;
(d) Building height;
(e) Building area and fire compartment area;
(f) Security measures impairing escape;
(g) Fire safety provisions installed within the building;
(h) Type, number, size, location and layout of exit routes;
(i) Suitable resting areas to avoid fatigue;
(j) Suitable construction to prevent slipping and falling;
(k) Temperature, visibility, toxicity of smoke;
(l) Protection from adjoining and adjacent buildings; and
(m) Fire service intervention.
Internal Corridor Access
Internal corridor access means the building having an internal corridor which is connected to the adjacent room and leads to the exit door. In any building must have a Travel distance from any point of the interior space (from the dead end to the Exit door or middle point of the room or any corner of the room) to the Exit door of the building will be within 23m as per BNBC 2009.
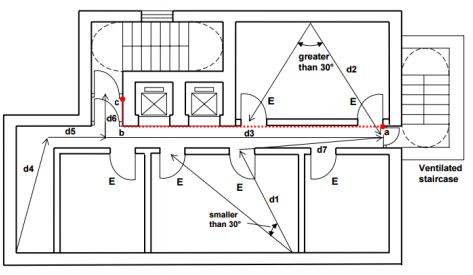
E= Exit door, The minimum width of the exit door must be 1m.
d4 + d5 or d2 or d7= Dead end travel distance must not be more than 10m from the Exit door.
d3 + d6 = Maximum separation distance between 2 required staircases must be within 23m.
Width of the corridor will be determined as per the occupant load (maximum user of the floor). The minimum width must be determined as per following:
- For more than 50 users per floor the minimum width is 1.1m
- For 50 or less than 50 users per floor the minimum width is .9m
Prevention of Fire Spread in a building.
Prevention of Fire spared in a building must be constructed as a continuous element to act as a barrier against the spread of fire. A fire separation is required to be continuous and extend from one fire separation to another or to an exterior wall or roof. Appropriate fire stopping is also essential to retard the passage of smoke and flame, particularly at locations where a vertical fire separation meets a floor or roof assembly. [Accord on Fire and Building Safety in Bangladesh. 2014 ]
For example, where a vertical fire separation that abuts a horizontal fire separation involving a T-Bar ceiling assembly, the wall must extend through the concealed ceiling space and terminate so that a smoke-tight joint is provided at the floor slab above.
Vertical Barrier at roof.
For sprinkler protected building, at any internal unprotected opening in floors within a fire compartment, such as those for escalators, circulation staircases or walkways should be provided a barrier of not less than 450mm measured vertically downwards from the underside of the floor should surround the opening. If false ceilings are hung in the vicinity of the opening, the barrier should extend not less than 450mm below the false ceiling.
Protection against Spread of Fire by panel:
A curtain wall or other similar construction, which protects the building against the elements and which extends beyond one storey in height, should be constructed entirely of noncombustible materials (except for window sealants and gaskets). Any void formed between the curtain wall and the perimeter of the building onto which the curtain wall is fixed should be sealed to form an effective smoke and fire barrier to prevent smoke and fire spread between floors.
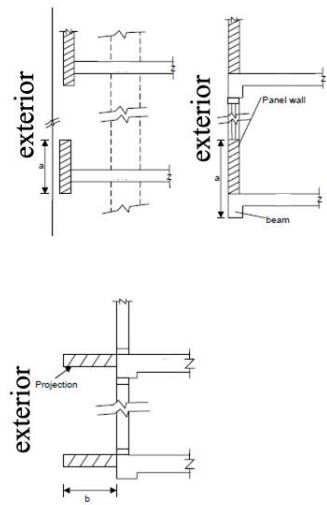
Separation between required staircase and protected lobbies from the General Accommodation.
It is very important to protect the fire stair from fire hazard effect during fire. To design a factory building the location of the fire stair must be easy accusable from the general accommodation. When the possible fire hazard take place into the general floor for various reasons the fire stair, stair lobby; exit route must be separated from the general floor and to protect the staircase and lobby there need some design considerations. The fire stair wall must be 2 hours fire protective. [Part 3, Chapter 3, BNBC 2009] and as per code of practice for Fire safety in Building the following design guide line would be improve the fire protection condition of a building. Here the minimum distance is 450mm to protect the fire spread to the staircase and lobby.
Fire Resisting Construction
Functional Statement for Fire Resisting Construction Building: Every building shall be designed and constructed so as to- (a) inhibit the spread of fire within the building and to nearby buildings by dividing the building into compartments; (b) provide adequate resistance to the spread of fire and smoke by the separation of different uses in a building by compartment walls and floors and by the separation of the building from any adjoining building or site; (c) maintain the stability of the building in case of fire; and (d) provide adequate resistance to the spread of fire over the roof of one building to another having regard to the position of the building.
- A building should be provided with adequate fire safety provisions to inhibit the spread of fire: (a) within a building; (b) between buildings or other property; (c) to allow occupants to evacuate safely; and (d) to allow fire service intervention.
- A building should be constructed to maintain its stability in case of fire to: (a) allow sufficient time for occupants to evacuate safely; (b) allow fire service intervention.
- The openings or penetrations at fire barriers should be adequately protected to maintain their level of performance in case of fire.
- Building elements should have adequate provisions to minimize the spread of smoke.
- The functions of the fire safety provisions of a building should maintain for a reasonable period of time during a fire.
- Fire safety provisions should be provided to a building or parts of a building undergoing construction, demolition, alteration, repair or maintenance with due consideration to the hazard imposed by the works and the fire safety precautions available.
- Means of Access
Functional statements for means of access a building should be provided with the following provisions to assist firefighting: (a) Access staircases for firemen; (b) Fireman‘s lifts; (c)
Firefighting and rescue stairways; and (d) Emergency vehicular access:
- Emergency vehicular access in every building shall be provided with adequate access to allow firemen safe and unobstructed access to all floors of the building in the event of a fire.
- Every building shall also be provided with an emergency vehicular access to allow safe and unobstructed access of a vehicle of the Fire Services Department to the building and to provide for the safe operation of such a vehicle in the event of fire.
- Fire Safety Management
Functional Statement for Fire Safety Management is the fire safety provisions provided in a building shall be available during fire emergency. The fire safety provisions of a building should be kept in good working order and evacuation procedure are effectively implemented in case of fire. Enclosure Walls ( Brick or R C C )
The location of staircases, the location of entry and exit, route to the staircases, and machine arrangement are in the domain of the architect’s responsibility. Some basic considerations are required for a good design by the architects while designing any factory building:
Staircases:
In multi-storied buildings, staircases are the means of escape during any fire. The architect should provide alternate staircases to be used in case one staircase is under fire. There is a misconception that two staircases are enough for any buildings. But it is not logical.
Staircases should be provided according to size of the factory, the area and the number of people working. The location of staircases is also another important matter. Alternate staircases should be located as far as possible from each other. Also, merely providing appropriate number of staircases in proper location is not again enough; the staircases should be protected by fire-door and fire-resistant materials.
The distance between alternate staircases or the travel distance of a worker from his work station to a place of safety should be maximum 30 meters (based on the travel distance of an average person in case of energy) and an escapee worker must find a place of safety (a refuge cell or a protected staircase) within 2.5 minute. But most of garments industries are found to be faulty on this count. In some cases, alternate staircase is provided at perfect distance. But those are again faulty as they are not fire-protected staircases.
Route to staircases:
While staircases are the utmost important for designing escape route for multi-storied garments factories, route to the staircases is also important. Although the staircases may be protected from fire, if the workers cannot find their way out to safety then all will be in vain.
Protected route has the same importance as protected staircase. Route to staircase can be corridors or a ramp. If it is a ramp then it must have a slope of 1:10 and it must be non-slip since the workers will rush toward the staircase to reach the place of safety. This escape route should be provided with emergency lighting, should be of the same width as the exit door, and should be direct and without any obstruction. Often storage items and furniture block the route which can turn out to be crucial should people want to escape when a fire breaks out.
Congested working place can also hamper escape. Arrangement of machineries should not become an obstruction for running away from fire. There should be regular fire drills to make the workers trained to face a fire and prevent any panic from starting. Workers, most of whom are women, become panic-stricken and start running to and fro most often only on hearing about a fire and thus contribute to causing an ill-fated stampede.
We need to remember that when there is a fire, the first thing one should do is to run away from it. And this is what everyone does in such a situation. But the situation become dangerous and tragic when the escape doorways and gates are found locked.
Precautionary measures to be adopted (not exhaustive):
* Building should be constructed with fire resisting materials
* Adequate exits and proper escape routes should be designed
* Protection against fire and smoke should be ensured
* Electrical wiring must be properly designed, installed and maintained
* Escape routes should be lighted at all times, kept clear, be indicated by signs
* Regular fire drills should be held
* Doors should be protected and should open along the direction of escape
* Doors should not open on the steps and sufficient space in the landing should be provided.
* Smoke/Fire alarm systems must be installed
* Adequate number of extinguishers should be provided
* Prior relationship with local Fire services should be established
Safety issues are related to the outside conditions also. In our country, buildings are so closely spaced that if one building accidentally catches fire, it is possible that the building beside the affected one may also catch fire. Again fire fighters face many problems due to this inadequate setback between buildings. Garments factories of Bangladesh are yet to be satisfactory in terms of fire safety. There should be a national strategy to raise awareness among the common mass and specially the workers before tragedy strikes again. Another important factor is awareness should also be raised among planners, architects, engineers and constructors. If some simple factors are considered and some suitable measures are adopted, risk of life and property can be minimized to a great extent.
CONCLUSIONS
A safe and secure working environment is the fundamental right of the workers (UDHR,1948). From the international human rights instruments to our domestic laws worker‘s rights are protected but in our country due to lack of the enforcement mechanisms and unwillingness of some people these problems remain unsolved. Garment manufacturers continuing to build garments factories without proper infrastructure and facilities cannot be justified. Since it is one of the biggest industries in Bangladesh, more people can be employed in this sector which may reduce the unemployment level as well as the poverty level. Deterrent punishment for those who locked the gates after such accidents and accountability of the owner should be ensured. Otherwise in the near future we will be questioned for these types of gross human rights violations and may lose our foreign buyers.
At the same time proper implementation of general and international standards should be made mandatory; otherwise, death traps for workers will continue to be built. Basically, it should be planned in a holistic approach not only for the RMG factory building but also the area planning is very important here to reduce the ultimate life loss which are discussed in chapter 4. It cannot be possible to change the existing unplanned scenario instantly but gradual improvement is possible as per long term planning and designing in whole for
Bangladesh RMG either it is in EPZ or not the basic requirement for fire safety must need to ensure.
As per the literature review regarding RMG fire safety standard, fire safety practice and the finding from the factory survey it is very clearly expressed that Bangladesh‘s RMG suppliers must need to improve compliance in their factories and regular practice of compliance codes of conduct. But the most important part for a holistic development in RMG is proper area planning and designing. Being a dense population of this country it is almost impossible to maintain the zoning for area planning. Mostly in the mega city like Dhaka and Chittagong the scattered and unplanned residential or industrial development overlapped one zone to others.
From fire protection standard the occupants are divided into three different zones as per their intensity of hazard risk. [Part 3, Chapter 3, BNBC 2009] In some area of the Dhaka city there created a devastating fire hazard due this unwanted over lapping of different fire zones. For a standard RMG factory there required specific fire fighting facilities as well as intramural development. Basically the Emergency Vehicle Access to the factory during fire hazard which is discussed in chapter 4. The clear access road with standard width is very important but unfortunately in most of the cases of devastating fire hazard the access route of fire fighting vehicle was obstructed due to traffic jam or the narrow road with unwanted street shops. [Case study: Tazreen Fashion at Ashulia,].
For every fire incident the Emergency Response Time must be taken into account to save life and property because fire spread very rapidly. Regardless of the speed of growth or length of burn time, all fires go through the same stages of growth. One particular stage emerges as very significant because it marks a critical change in conditions. Fire growth occurs exponentially; that is, fire doubles itself every second of free burn that is allowed.[ESIR, 2007]
Fire Separation Distance is key issue which is discussed in detail in chapter 4 in planning method for reducing fire hazard in RMG. In a factory the boiler room, electro- mechanical stations etc. functions are needed to located in a separate area from the main production area where the occupant load is very high. Separation is also required from the storage area where the raw and finished goods are stored. According the record most of the devastating fire incidence occurred due electrical short circuit.
Fire Separation is also required from the factory to the adjacent community so that the community people can save their life and property from fire. Fire rated boundary wall and Green belt surrounded the factory may protect the fire to speared rapidly.
Reduction of fire hazard in RMG factory it is also equally depended on design method. Basically the standard building design can improve the fire fighting quality of a building. Here the zoning, functional linkage and standard arrangement of compliances like Means of escape, Means of Access, Fire resisting construction can reduce the loss of life. Acceding to the case study in most of the factory building the where the devastating fire hazard happed; they had not any standard fire stair. Those were not only in quantity but also were not properly located. The escape route was blocked by various goods or the exit door was locked.
Another key issue is Fire Safety Management. A well designed and equipped building may fail to ensure the ultimate fire safety like Ha-meem factory in Ashulia [case study 3.2.3] due fire safety practice and regular maintenance. Fire drill, safety audit etc. may improve the Fire safety Culture in RMG. It is also important to train up some of the workers as a volunteer for fire fighting.
The recent steps taken by government and BGMEA showed some progress in taking safety measures in factories. The government and the owners of garments factories should be more concerned about industrial safety related rules and regulations which will minimize their expenses as well as the severe losses due to accidents. Inspection, reporting and compliance of existing national and international laws and standards must be enforced properly to minimize further incidents due to lack of occupational safety provisions.
