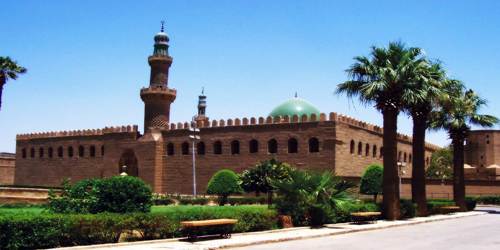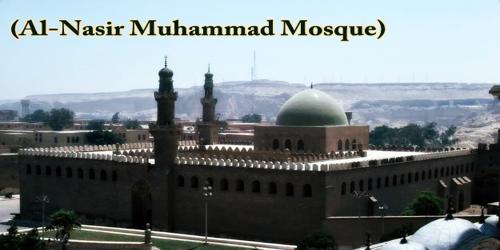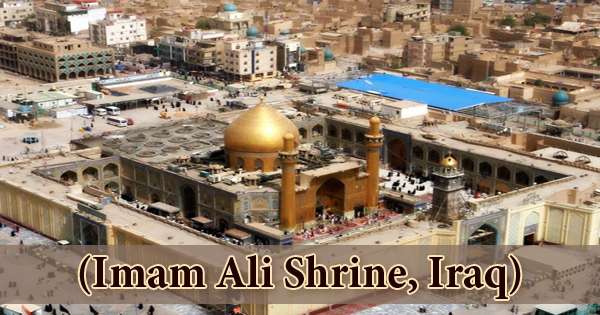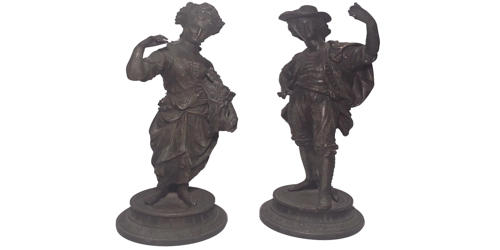During his third and longest reign (1309-1340) the Sultan Al-Nasir Muhammad ibn Qalawun Mosque was founded by Al-Nasir Muhammad as the royal mosque of the citadel, probably on the site of the Ayyyubid congregational mosque, which al-Nasir Muhammad ordered to be demolished and rebuilt. The mosque is an early 14th-century mosque at the Citadel within the city of Cairo, Egypt. It’s located across the road from the courtyard access to the Mosque of Muhammad Ali. The Sultan also built a religious complex within the center of the town, next to the one by his father Qalawun. The Ayyubid mosque was probably founded by Saladin as a part of his works at the citadel. The Citadel’s Mosque is similar to how it looked in 1300 although a lot of repairs have been done. Although seldom visited by tourists it is open to the public. The building parts which rely on plastered walls have been strengthened. Attempts have also been made to restore the ceiling light-blue color. The mosque forms a freestanding, rectangular block whose austere exterior could be accounted for by its setting’s military nature. It follows the hypostyle scheme with the standard pattern of a rectangular courtyard, with a qibla-side sanctuary and arcades surrounding its three other sides. Marble columns with pre-Islamic capitals carrying pointed arches with black voussoirs from the arcades of the sanctuary, and around the courtyard. There is a pair of dotted-arched windows above each arch. These windows make up the lower part of the crenelated wall which was probably added in 1335 above the arcades.

The hypostyle mosque is constructed as a free-standing 63 x 57-meter rectangle around an inner court with a sanctuary on the qibla side and galleries surrounding the opposite three sides. the most entrance protrudes from the face of the western wall. There are two other entrances, on the northeastern side and on the southern side. Unlike most of Cairo’s other mosques, its outer walls are unpaneled and have no decoration except a crenellation consisting of rectangles with rounded tops. This results in a rather austere appearance which will probably be accounted for by its setting’s military nature. Crenellation is of stepped type on the inner walls around the courtyard. The crenellations around the base of the bulbous top of the eastern minaret are the earliest known experimentation with this method at the bottom of a Cairene dome. Within the 1335 renovation, the mosque was heightened, its roof rebuilt and a dome of plastered wood covered with green tiles was added over the maqsura (prayer niche). The al-Nasir Mosque is also called Citadel Mosque. It rests in Cairo’s South-East part. The height of the mosque was increased, the roof was reconstructed and, in 1335, a green-tiled wooden dome was added over the maqsura. The mosque as a whole is a square of about 206 by 186. The central courtyard of the mosque where prayer is held is 117 ft 6 in by 76 ft 6 in. The ancient scholar Al-Zahiri is quoted as saying “The Great Mosque of the Citadel is equally as wondrous; I’m assured it can hold 5,000 faithful”. It had been the royal mosque of the Mamluk sultans where their Friday prayers were performed. it absolutely was one amongst the foremost spectacular mosques of the town until the first tiled wooden dome over the nine-bay maqsura before of the mihrab collapsed within the 16th c. and also the marble dado was carried off by Sultan Selim to Istanbul. The mosque’s walls were built using pillaged pyramidal limestone. The ten pillars of red granite in the mosque were stolen goods too. Some scholars claim that at this time Sultan Al-Nasir was welcoming to the Mongols, and may have employed a master mason from Tabriz to build his mosque’s minarets.
















