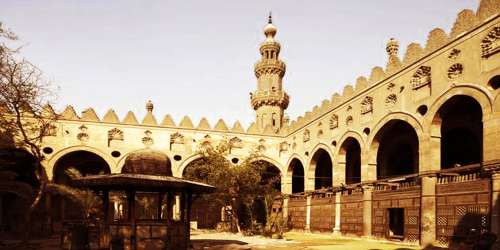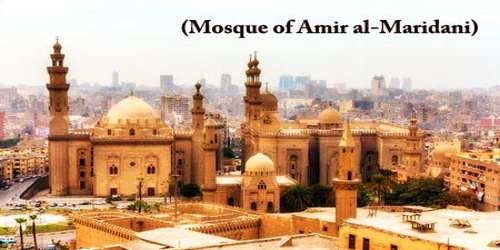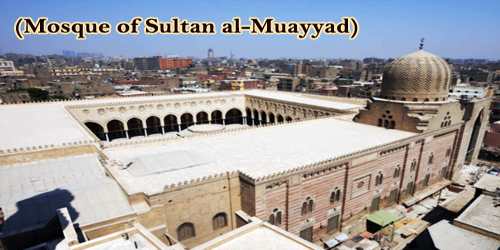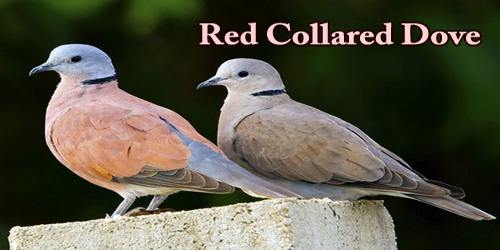The Mosque of al-Maridani was built in 1339–40 for Amir Altinbugha, the saqi (cup-bearer), and al-Nasir Muhammad’s son-in-law. It is a mosque from the Cairo-Egyptian Mamluk Sultanate period. Situated in the Darb al-Ahmar neighborhood, south of Bab Zuweila. This mosque still retains much of its original furnishings. It was restored by the French Committee during 1895–1903. Nearly all available materials and techniques were applied at the time; including marble incrustation, stucco, wood carving, and stone carving. Like many other religious buildings, the interior of the Al-Maridani Mosque is moved with a stair-step structure to turn it towards Mecca at a different angle from that of the street alignment. It is a hypostyle mosque with marble columns supporting pointed stone arches and includes a domed, nine-bay maqsura before of the mihrab. The outside facades are decorated with recessed panels crowned with stalactites. It was one of the most extravagantly decorated mosques in Cairo at the time of its construction, distinguished by the first fully-octagonal minaret and wide dome, as well as other architectural developments. Its history and wealth are directly linked to al-Maridani’s life and popularity, as it was established with the patronage of his father-in-law, Sultan Muhammad, and substantial donations from his own pocket.

Courtyard of the Mosque of Amir al-Maridani
Marble, stone, and stucco are all employed within the courtyard facades. The marble columns, like those of the arcades, support pointed arches whose stone voussoirs are framed with an eternal molding forming a loop above the keystone of every arch. Above these arches may be a row of alternating keel-arched niches and medallions. One lozenge is above each medallion. The niches, medallions, and lozenges are all stucco-carved. A line of stepped crenellation decorated with stucco carved arabesques runs along the summit of the facades of the courtyard. The exterior façades are lined with recessed panels topped with two windows on each side, with stalactite hoods. A Quranic inscription band runs along the top. On the northern faade, the principal one is. A majestic portal encrusted with Muqarnas hood stones, it is set in a simple vaulted recess. The mosque’s interior consists of a wide-open central courtyard surrounded by four “riwaqs” arcaded halls; pointed stone arches lined with marble columns. Seen above those arches are rows of alternating keel-arched niches and medallions, above each medallion maybe a lozenge form. On the keystone of every arch, the stones are framed with a nonstop molding forming a loop. The minaret has a fully octagonal shaft and is surmounted by a pavilion consisting of eight slender columns surmounted by a bulb on a cornice of muqarnas. The courtyard area is divided by a mashrabiyya from the sanctuary, on which is a large inscription of the Qur’an. This wooden screen mostly shades the sanctuary from the courtyard’s light, making the double windows in the outer wall necessary. The Al-Maridani Mosque is considered one of the significant remaining mosques from the Mamluk era (1250 AD-1527 AD) that left behind a rich heritage of architectural buildings combining religious, funerary, educational, and other functions into multifunctional complexes.
















