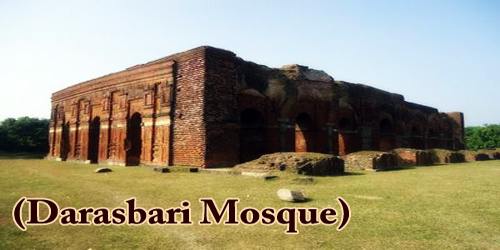Darasbari Mosque (Bengali: দারসবাড়ি মসজিদ) is the largest mosque in the Bangladesh part of gaur-lakhnauti, now in ruins; it is a historic mosque that was built in 1479 AD and is located in Shibganj Upazila of Chapai Nawabganj District, Bangladesh. It is situated about one kilometer to the south-west Kotwali Gate and about a half kilometer to the west of the Choto Sona mosque. The architecture of this mosque is interesting because it successfully integrates the influences of many of its contemporaries, the most discernible being that of the great Adina Mosque in Pandua. This connection is reflected in the Darasbari Mosque’s simple decoration and the ground plan of the excavated madrasa associated with the mosque. According to an inscription, this brick-built mosque was constructed by the restored Iliyas Shahi sultan Shamsuddin Yusuf Shah, son of Barbak Shah. Presently, the mosque has no roof and has a fallen verandah. In size, it is the third-largest mosque in the city of Gaur-Lakhnauti after Bara Sona and Guntanta mosque. Externally it measures 34m by 20.6m and internally 30.3m by 11.7m. It is built of brick but the pillars are stone. The roof of the mosque with verandah was covered with 24 domes and 4 chauchala vaults. But at present, all have fallen down now. The prayer room is accessed from the east by seven pointed-arch openings from the verandah. On the other hand, there are three pointed archways in the southern wall and two in the northern wall.
The name Darasbari is derived from its being located within a darsbari (place of lesson or learning), pointing to the madrasa to the east of the mosque, separated by a large tank, forming a typical Muslim educational complex. Time, weather, and locals pillaging for building materials have severely damaged the mosque. An inscription dating the construction of a Jami mosque to 1479 by Yusuf Shah was found in the vicinity of the Darasbari Mosque and is now accepted as the date of construction for this mosque. Inside the prayer chamber, there are the remains of a royal gallery to its north-west corner. The qiblah wall contains totally eleven mihrabs (two of these belong to the royal gallery at the upper level). It was ornamented by terracotta plaques. Some terracotta plaques are still visible on the western and southern outer wall surface under the cornice. The prayer hall is preceded in the east by a 10′ wide verandah that had a charchala vaulted central bay flanked by three domed side bays. The east verandah is a common feature found in the square type mosque, but for the first time is being used in a rectangular mosque. The prayer hall is entered through the seven-arched entrances of the verandah. The vaulted space of both the verandah and the prayer hall must have once been quite remarkable but unfortunately, most of the domes have collapsed. An important feature of the mosque was the existence of a royal gallery (often erroneously described as a ladies gallery) in the northwest corner of the hall, approached from outside through a staired platform protected by armed guards at the entrance. It was this gallery, which marked this mosque, like several others in the city, as the Friday Congregational Mosque (Masjid-i-Juma). There was a gate to the north of the mosque, now reduced to debris. The mosque was strengthened in the corners by octagonal towers those of the east now ruined, keeping only the traces to a certain height.
The floral and geometric patterns carved in relief on the terra cotta of the mihrabs are very similar to those found in the Adina mosque. There is also a ‘palm and parasite’ motif which portrays a vine rooted into the bole of a palm tree and spreads itself out to completely cover the mihrab space with its foliage. This motif finds a close parallel in the famous Sidi Sayyid mosque in Ahmadabad, which was built around the same period. It revealed the foundations of a 169′ square madrasa consisting of 40 cells arranged in four wings around a 123′ square inner courtyard. The center of the courtyard apparently had a covered rectangular pavilion with octagonal turrets at each corner. The exact purpose of the pavilion is not clear. The north, east and south wings seem to have had three large gates located in the middle while the western wing has evidence of three mihrabs. It is debatable whether this madrasa belonged to the Darasbari mosque or was independent, but the proximity of it seems to indicate a connection. The Darasbari Mosque at one time must have been one of the most beautiful examples of Sultanate mosques in Gaur-Lakhnauti. Built in the early years of the city, this mosque together with other contemporary examples initiated the ‘Gauriya’ style which spread to other parts of Bangala and came to be known as the independent Bengal style of the mediaeval period.
















