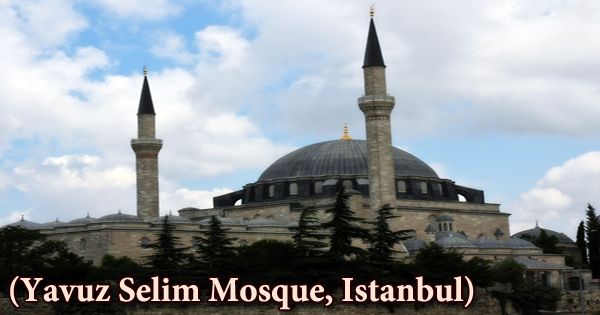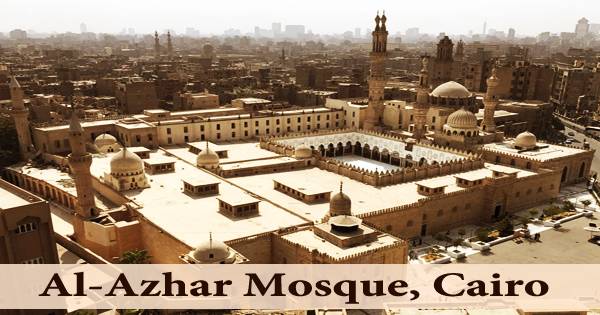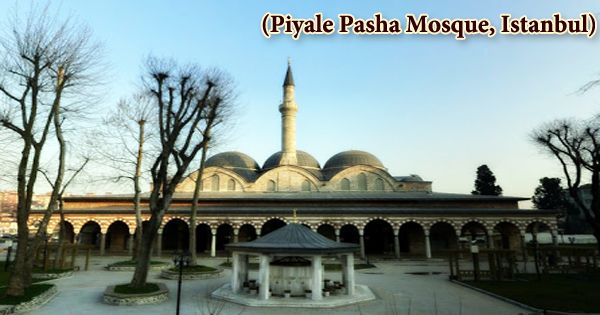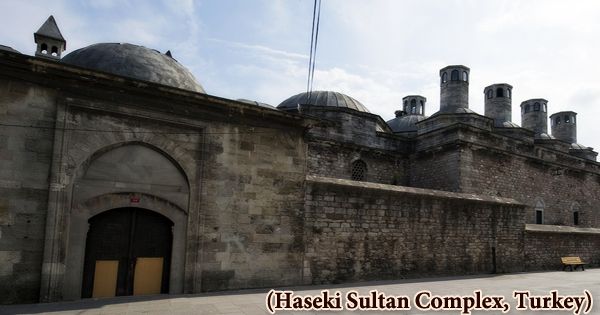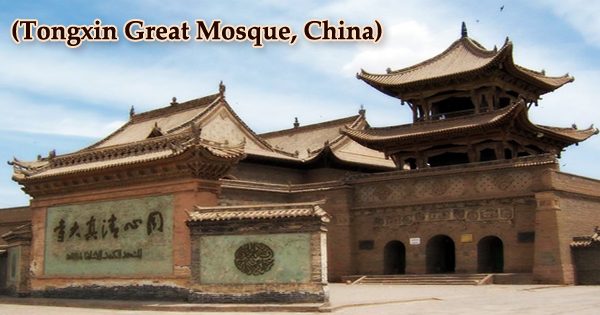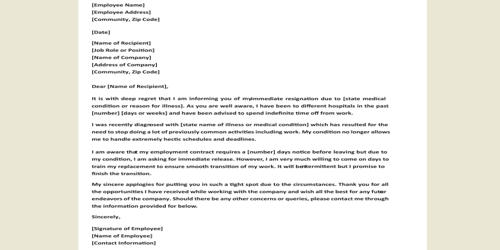The Yavuz Selim Mosque, also known as the Selim I Mosque and the Yavuz Sultan Selim Mosque (Turkish: Yavuz Selim Camii), is an Ottoman imperial mosque that overlooks the Golden Horn on Istanbul’s 5th Hill. It is a well-known landmark on the Istanbul skyline due to its size and location. The sultan to whom this mosque was dedicated (Süleyman the Magnificent’s father, Selim I, also known as ‘the Grim’) is notorious for murdering two of his brothers, six of his nephews, and three of his own sons in order to ensure his and Süleyman’s succession. He did, however, lay the foundation for his son’s imperial prosperity, and stanbullus continues to adore his mosque to this day. The Yavuz Selim Mosque is Istanbul’s second-oldest surviving imperial mosque. Suleiman the Magnificent, the Ottoman Sultan, commissioned it in memory of his father Selim I, who died in 1520. The mosque was designed by Alaüddin (Acem Alisi) and completed in 1527/8. The mosque was completed in 1522/929 AH, according to an inscription plaque on the mosque’s portal. The complex included a mosque, mausoleum, madrasa (medrese), Qur’an academy, public kitchens (imaret and darüzziyafe), and a hospital (darüşşifa), according to primary sources. The mosque, hospices, Qur’an academy, and tombs are the only remaining structures. The structure has been linked to the famous imperial architect Mimar Sinan, but there is no supporting documentary evidence, and the mosque’s date is too early. However, one of the türbe in the mosque’s garden is a Sinan creation. Its terrace, which has panoramic views of the Golden Horn and is a popular picnic and relaxation spot, has panoramic views of the Golden Horn. The türbe (tomb) of Selim can be found in the garden behind the mosque.

The mosque was built on a terrace overlooking the Cistern of Aspar, the largest of Constantinople’s three Roman reservoirs. The wide courtyard (avlu) has a colonnaded portico with marble and granite columns of different forms. The cuerda seca technique was used to decorate the mosque’s-colored tile walls. These lunette panels, like the lunette panels above the windows on either side of the fireplace in the Topkap Palace’s Circumcision Room (Sünnet Odas), were almost certainly created by the same community of Iranian craftsmen working for the Ottoman court. The mosque is in the fascinating arşamba district, one of the city’s most conservative neighborhoods. Twin minarets stand on either side of the mosque. Next door, a massive sunken park that was once a 5th-century open Roman cistern now houses playing fields, basketball courts, and a fantastic children’s playground. The mosque is located within a rectangular walled precinct with a northwest-southeast axis aligned with the qibla. Three gates lead into the precinct: one on the south corner (Türbe Kaps), one on the west corner (ars Kaps), and one on the northwest wall. The mosque, which includes a cemetery, is comprised of a single-domed prayer hall followed by a wide, arcaded courtyard and flanked by square hospice wings at the southeast end of the precinct. The mosque’s interior is a plain square room with 24.5 m (80 ft) on each side and a shallow dome measuring 32.5 m (107 ft) in height. The dome, like that of Hagia Sophia, is much shallower than a full hemisphere. Lunette panels made of polychrome cuerda seca tiles adorn the windows. Domed corridors led to four small domed rooms to the north and south of the main building, which were meant to serve as hospices for traveling dervishes. The simple inscriptive medallions bearing the names of God, the Prophet, and the Caliphs adorn the exposed stone interior. The hood of the marble mihrab on the qibla wall is adorned with muqarnas carvings, while the marble minbar to its right is carved with arabesque motifs highlighted in red, black, and gold. The marble muezzin’s platform (müezzin mahfili) is elevated over six square pillars and abuts the southwest wall. The sultan’s lodge, which is also made of marble and has eight precious columns, is located in the prayer hall’s eastern corner. It was built in the mid-sixteenth century and can only be reached from the outside, thanks to steps built into the northeast wall. The Sultan Selim I türbe, completed in 1523, is located in the garden behind the mosque and overlooks the Golden Horn. The structure is octagonal on the outside, with a porch lined with special tile panels. The Qur’an school (sibyan mektebi) is situated near the Bazaar Gate in the northwest corner of the precinct. It’s a single-domed structure with a two-bay portico on the south side. It has eight windows on two walls, arranged in two levels. After a fire in 1918, it was restored and is now used as a library. The tombs of four children of Suleiman the Magnificent are housed in a second octagonal türbe with a long inscription carved into the stonework of the exterior. Mimar Sinan is credited with creating it in 1556. Sultan Abdülmecid I’s türbe, designed shortly before his death in 1861, is the third in the garden. In 1917, a girl’s school was built to replace the soup kitchen to the north of the precinct, which included a kitchen and stables.
